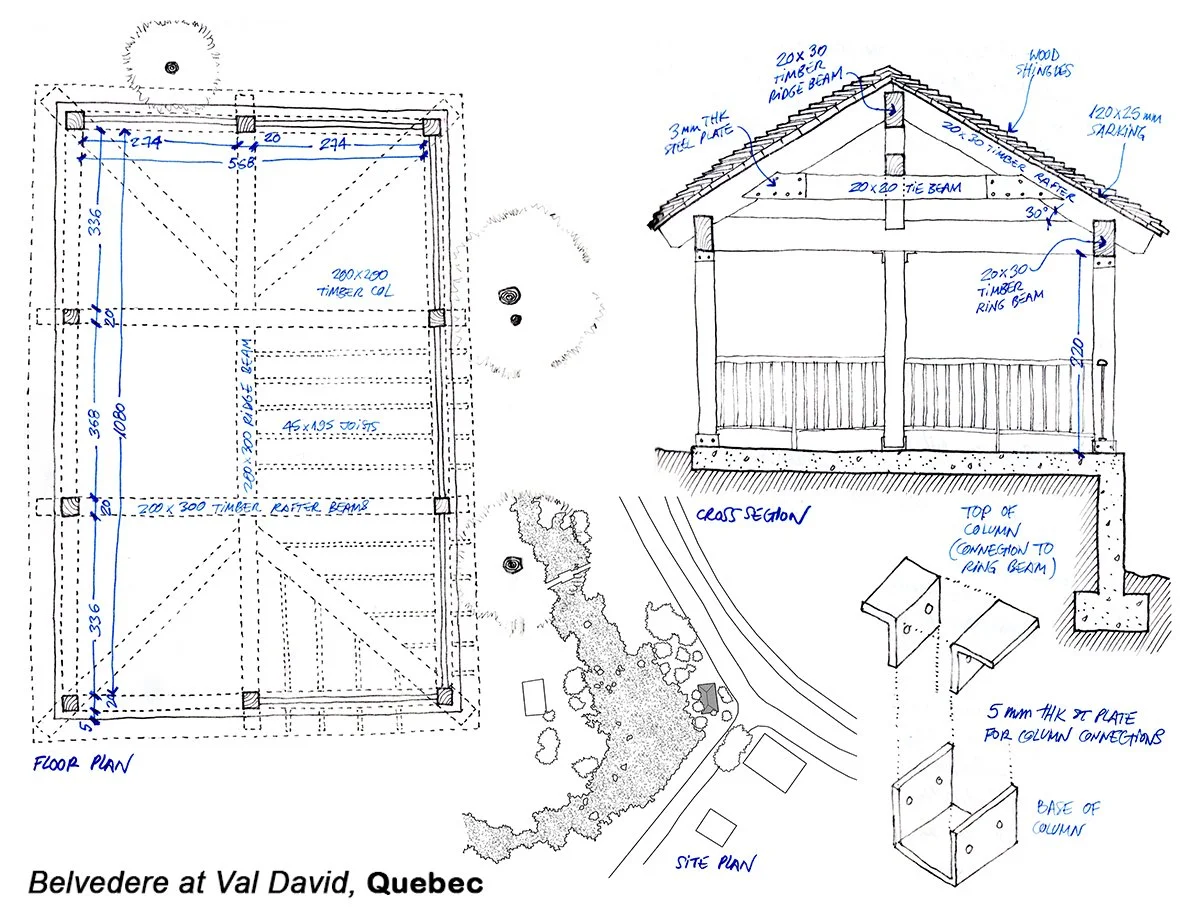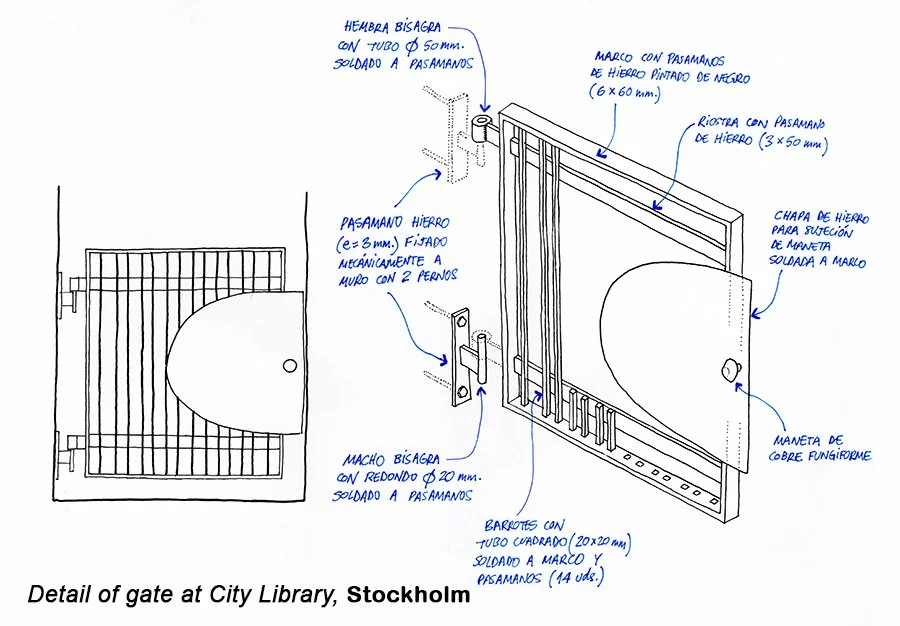“I prefer drawing to talking. Drawing is faster, and it leaves less room for lies…”
(quote from Le Corbusier)



















(quote from Le Corbusier)


















